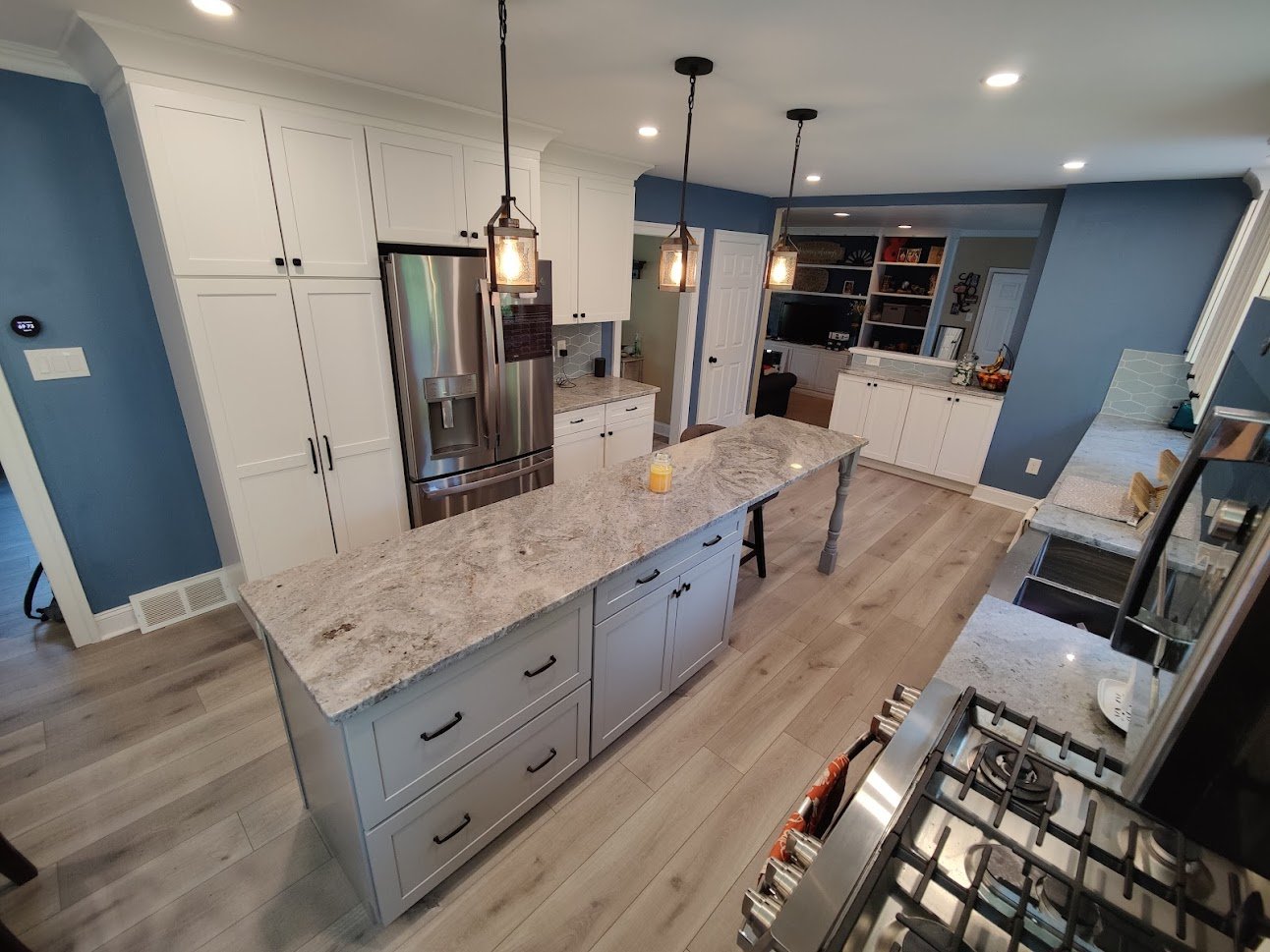
High Quality Experience
First Contact
We like to get an understanding of the vision you have in mind, as well as an understanding of any budget or specialty items we could accommodate you with. This is all about you. Your vision, dream, and design. We will ask you for contact information as well as any pictures, descriptions, or drawings you might have on hand. After this we begin our 7 step process(initial site meeting, design and planning, proposals and pricing, approval, pre-construction meeting, construction phase, and project completion).
-
The process begins with an informative, in-home consultation to look at your space and discuss your goals. There is no obligation or expectation. We will take measurements, photographs, and collect any information relevant to your project. All information and details are collected that way we do not miss anything you may have on your list of things you’d like.
-
Our goal with this phase is to provide you with an exciting design solution and the information you need to make good decisions about your project. Depending on the complexity of the project we will have to consult with our architect and/or engineer.
-
After presenting the conceptual design, any necessary revisions based on your feedback will be made. We will then write a detailed proposal for your review. At this point changes can be made in the scope to make sure the plan is in alignment with your expectations.
-
Once you have made the exciting decision to move forward with your project and have approved your proposal we will create a customized client portal. The system we use is BuilderTREND. This portal is used for all aspects of the project from a live daily schedule, payments, selections, and more.
-
The Client, Project Manager, Site Lead, and any Subcontractors will meet at the job site. This meeting is used to set a clear understanding of job site work flow, channels of communication, responsibilities, and expectations to ensure the best quality and experience.
-
During the construction phase a job site trailer will be placed on site. This is integral to the work flow of the company and allows our skilled craftsman to be equipped for any situation. Once work begins our crews will proceed in carrying out the listed contract scope in the most professional and positive way. This includes using HEPA air filtration and attention to detail to best prevent disturbing areas not in the intended scope.
-
When work is complete, we will have a final walk-through to ensure everything has been completed as intended on the day of closing. Following the walk-through you will be presented with a completion agreement. This agreement also holds a punch-list for any items needing to be addressed after the closing of the project. You can also expect us to check in from time to time after the project is complete to ensure your utmost satisfaction with the final project.
BEFORE
AFTER
BEFORE
AFTER
BEFORE
AFTER
FAQs
-
We are based out of Green Lane servicing areas within a 30 mile radius (45 minute drive or less). Montgomery County, Bucks County, Lehigh County. We are not currently serving Philadelphia County. We have also added serving New Jersey at the southern shore points.
-
Every project varies greatly. This will all depend on materials used, amount of rooms, remodel, new addition, etc.
-
Yes financially. We do not price permits into our proposals as the cost varies greatly between municipalities. However as the home improvement contractor we will facilitate all permit applications for our clients. The final permits cost will be added to the final project total once known.
-
Our active job sites operate between 7am to 4pm.









